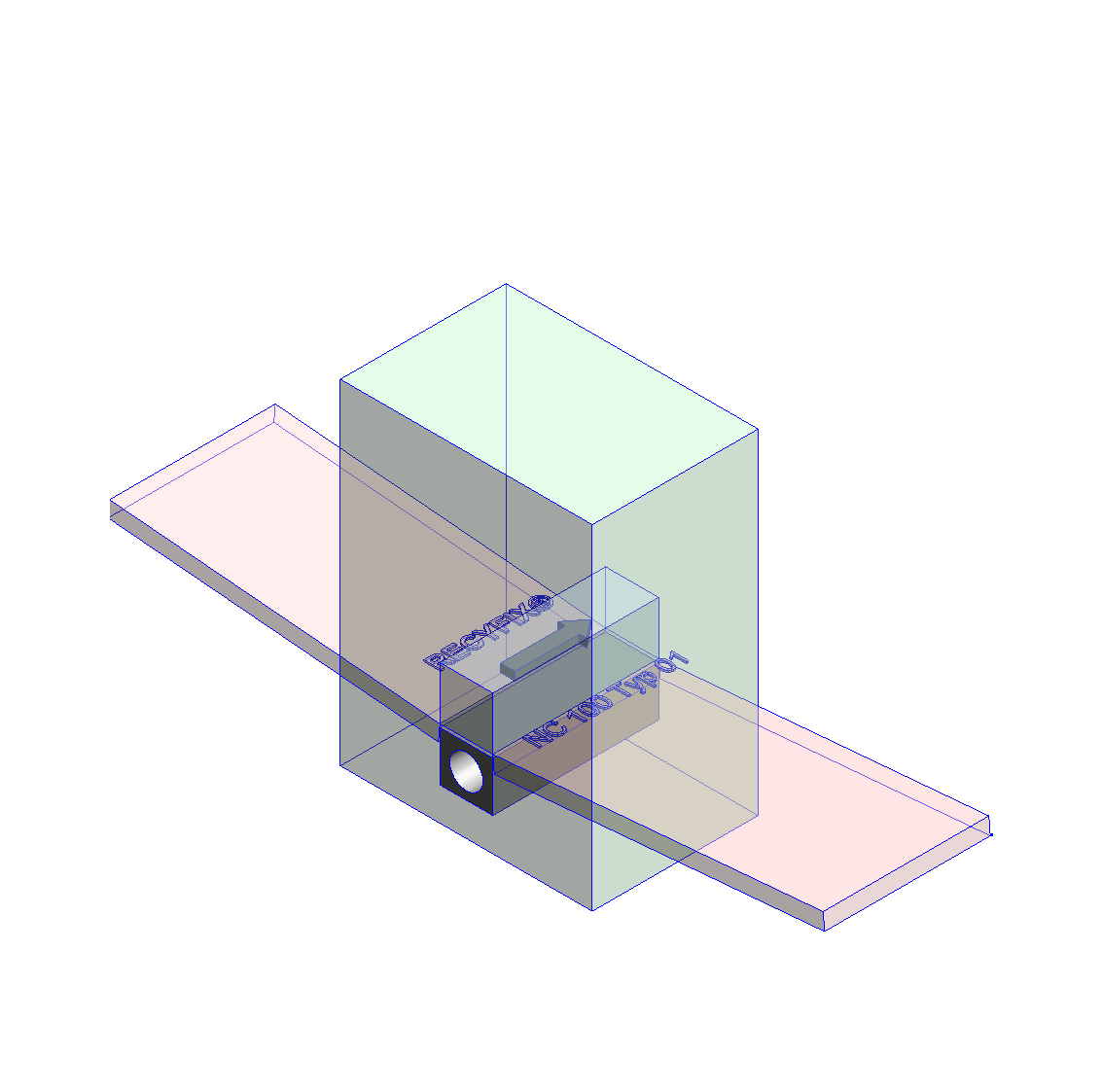
In the planning phase, there is a low demand on the geometric level of detail (LOG) in the product representation. The focus here is on a small file size. This is the only way that many components can be incorporated into a complex BIM model, e.g. a building, and worked with at the same time without significantly reducing system performance.
-
Geometric information (LOG) from 100-300
-
Information on the component (LOI) from 100-500
-
Channel angle, length cuttings and connected drainage area can be set individually
-
Volume flow is displayed and calculated
-
Space for installation, maintenance and excavation taken into account



