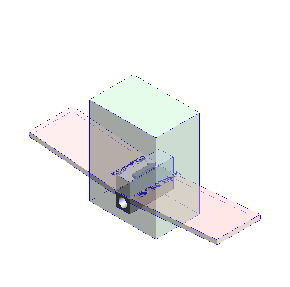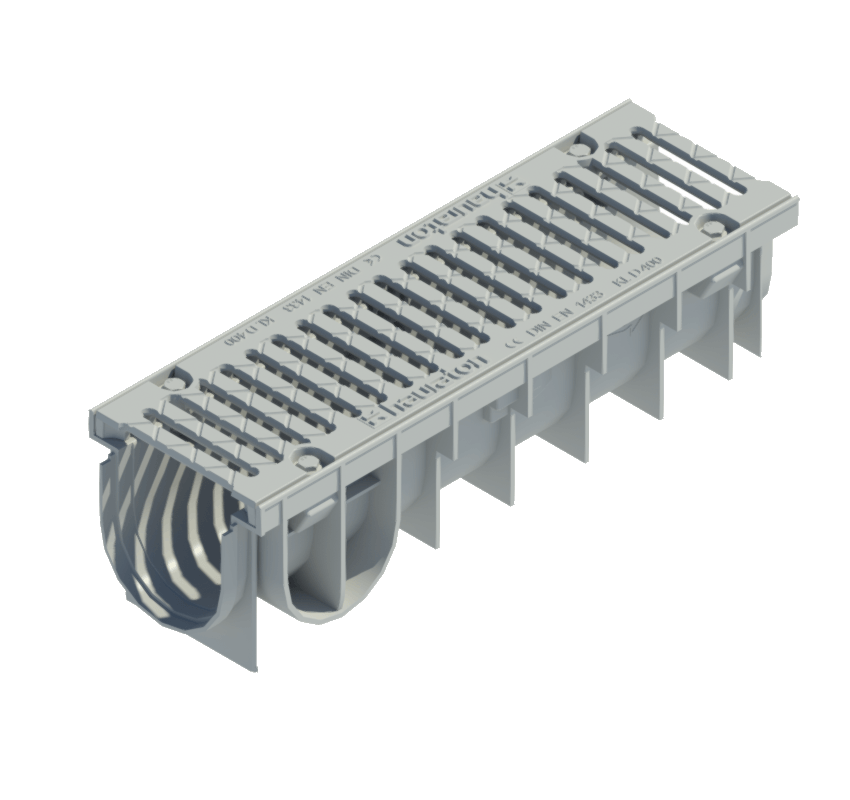
In the planning phase, there is a low demand on the geometric level of detail (LOG) in the product presentation. Here, the focus is on a small file size. This is the only way to plan many components in a complex BIM model, e.g. a building, and work in them at the same time without significantly reducing system performance.
-
Geometric information (LOG) from 100-300
-
Information about the component (LOI) from 100-500
-
Channel angle, length cuts and connected drainage area can be individually adjusted
-
Volumetric flow is displayed and calculated
-
Space for installation, maintenance and excavation taken into account



